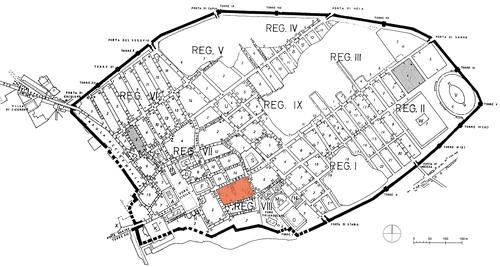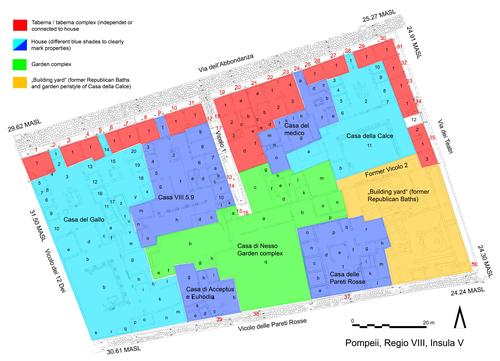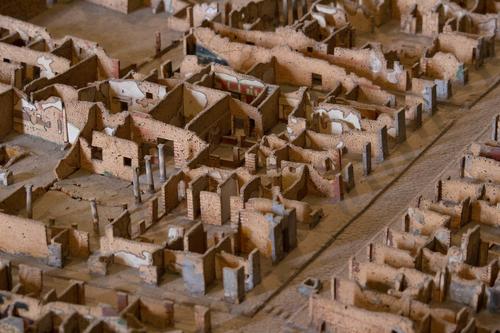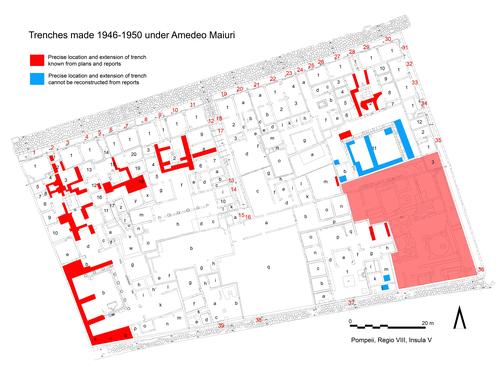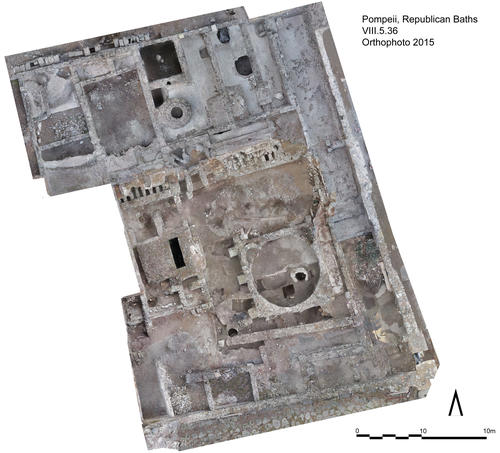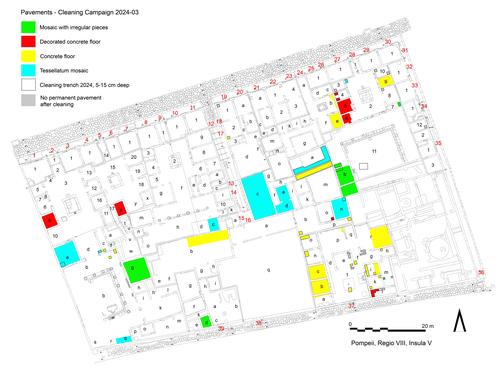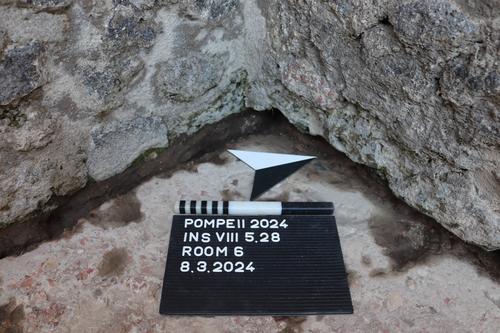Prime Location at Pompeii: Development and Function of Insula VIII.5
Fig. 1: Location of insula VIII.5
Bildquelle: M. Trümper
Fig. 2: Insula VIII.5 (6.475 m2), properties in AD 79
Bildquelle: M. Trümper based on GPP plan
Fig. 3: Insula VIII.5, cork model, Naples, Archaeological Museum
Bildquelle: D. Esposito
Fig. 4: Trenches made 1946 and 1950 under Amedeo Maiuri
Bildquelle: M. Trümper based on GPP plan
Fig. 5: Republican Baths, orthophoto
Bildquelle: S. Muratore
Fig. 7: Pavements identified by cleaned in 2024
Bildquelle: M. Trümper based on GPP plan
Fig. 8: Casa della Calce, room 6: west and north wall rebuilt after AD 62 above older foundation, protruding above foundation and older concrete pavement
Bildquelle: M. Trümper
SUMMARY
This project was initiated in 2024 under the direction of Domenico Esposito and Monika Trümper, in cooperation with the Parco Archeologico di Pompeii and Marco Giglio from the Università di Napoli L’Orientale. It aims to investigate the development and function of the little studied Insula VIII.5 in Pompeii with a multimethod approach, including the study of architecture, decoration, finds, and archival documents as well as stratigraphic excavations.
FUNDING
The project is generously funded by the German Research Foundation (Deutsche Forschungsgemeinschaft) from 2025 to 2028. Thanks to an Erasmus+ staff mobility exchange in collaboration with the Università di Napoli L’Orientale, we were able to conduct on-site field schools in 2024 and 2025, bringing together students from both universities.
PROJECT DESCRIPTION
Insula VIII.5 is located in urban prime location at Pompeii, between the two main public areas of the town, the Civil Forum and the Triangular Forum (fig. 1). It is bordered by the Via dell’Abbondanza in the north, the Via dei Teatri in the east, the Vicolo delle Pareti Rosse in the south, and the Vicolo dei 12 Dei in the west (fig. 2). On 6.475 m2 surface area, the insula was occupied in AD 79 by a large double-atrium-peristyle-house (Casa del Gallo, VIII.5.2,5); four atrium houses with truncated peristyles (Casa VIII.5.9; Casa del Medico, VIII.5.24; Casa della Calce, VIII.5.28; Casa delle Pareti Rosse, VIII.5.36); a small courtyard-complex with a single colonnade (VIII.5.39 Casa di Acceptus e Euhodia); a large garden-complex with various porticoes and rooms (Casa di Nesso, VIII.5.15-16,38); a series of 21 tabernae and taberna-complexes along the Via dell’Abbondanza and the Via dei Teatri that were independent or linked with adjacent houses; and an area in the southeast corner that was attached to the Casa della Calce and served as a kind of building yard (VIII.5.36). The building yard occupies the terrain of the former Republican Baths. A cul-de-sac (Vicolo 1) running north-south partially divides the insula into two equal halves and leads to the large garden-complex. Thus, in its last state of use, Insula VIII.5 provided an intriguing mixture of residential and commercial units that often defy easy and clear-cut classification. The recently identified building yard that was used for quarrying volcanic ashes and for depositing building debris may have had parallels in Pompeii but their existence and importance has not been studied comprehensively.
Insula VIII.5 was excavated in three different phases: by 1817 the facades along Via dell’Abbondanza and Via dei Teatri had been cleared; by 1845 the atria of the houses along Via dell’Abbondanza had been excavated; and finally, by 1883 the excavation of the south sector of the insula was completed. The state of preservation of the insula immediately after excavation is well documented by the cork model in the National Museum of Naples (fig. 3) which documents structures that have been lost over the past 140 years. No detailed, published or unpublished, descriptions of the insula survive from the 19th and early 20th century.
In 1946 and 1950, Maiuri made c. 55 trenches of varying sizes within a period of ten weeks in five houses of the insula, most of them in the Casa del Gallo and the Casa della Calce. In addition, the Republican Baths were excavated between 24 April and 15 July of 1950 (fig. 4). The main purpose of Maiuri’s excavations was to investigate the pre-Roman phases of some important Pompeian domus, as he had already done in Regio VI. Maiuri published only selected trenches carried out in the houses and the excavation of Republican Baths in preliminary reports (Maiuri 1944-1945, 143-159, reprinted in Maiuri 1973, 171-182; Maiuri 1950). His investigations have shown that the terrain of the insula was built from Pompeii’s foundation in the 6th century BC through its destruction by Vesuvius in AD 79, and that, thus, the terrain played an important role in the city’s development and life. But the insula has received little attention after Maiuri’s excavation and has never been comprehensively investigated and published; thus, large parts of it are entirely unknown.
The only exception are the Republican Baths that have been explored between 2015 and 2019 (Trümper 2017, 2018, 2020a, 2020b; Heide 2021; Trümper 2022, 273-276; Trümper et al.2024) (fig. 5). This project revealed evidence of significant changes in all phases that are commonly identified as key periods of the city’s historical and urban development: the Archaic period when Etruscans founded the city; the Samnite period from the 5th to the early 1st century BC which included a major urban monumentalization in the 3rd/2nd century BC; and the Roman period after 89 BC, when Pompeii was transformed into a Roman colony (80 BC) and saw the heyday of its urban development. The project also yielded evidence of the major earthquake in AD 62 which was followed by further earthquakes before Vesuvius erupted in AD 79. Remains of an east-west running vicolo (Vicolo 2) were identified between the Republican Baths and the Casa della Calce, suggesting that the insula was at some point during its history subdivided into four smaller insulae (fig. 6).
Building upon the promising results of the Republican Baths project, the new project aims to fill a significant gap in research by investigating the entire Insula VIII.5 with a tried and tested multi-method and interdisciplinary approach. The following questions will be examined: how was Insula VIII.5 developed between the 6th century BC and AD 79, what was its function and urban significance, and how can its investigation contribute to current research debates on the history and urban development of Pompeii, notably its much-debated southwest sector (‘Altstadt’). The project will significantly contribute to many current discourses in research on Pompeii, particularly the development and significance of Pompeii’s southwestern sector. The project is planned for a period of six years. All available evidence will be studied, including archival documents, standing architecture, decoration, and finds. Central to answering the research questions are stratigraphic excavations in the entire insula. A preparatory cleaning campaign carried out in March 2024 has revealed important insights for the potential and feasibility of the planned work program.
FIELDWORK
2024
In March 2024, a first cleaning and documentation campaign of two weeks was carried out in the eastern sector of Insula VIII.5. The purpose was to assess the potential and challenges of studying this insula and to clarify the possible presence of floors, esp. in those areas where stratigraphic excavations are to be carried out. A much larger number of floors were identified than those documented in Pompeii Pitture e Mosaici (fig. 7). The chronological relationship between these floors and adjacent rising walls proved to be much more complex than hitherto assumed. The preliminary study of built features showed that the history of buildings can be reconstructed to a much greater extent than expected, even in places where well-preserved floors prevent excavations. And it also cautioned against the straightforward dating of wall techniques and materials that is often practiced in Pompeii—due to lack of excavation and other data: for example, opus incertum walls in the Casa della Calce that are made of lava and on first sight appear to belong to the Late Samnite period (late 2nd/ early 1st century BC) of the house, proved to have been completely rebuilt after the earthquake of AD 62; they sit on top of the Late Samnite foundation, but slightly protrude beyond this foundation and the Late Samnite concrete floor (fig. 8).
2025
Based on the results of the cleaning campaign and the study of archival documents, a first excavation campaign was carried out from 8 September to 3 October 2025 (fig. 9).
Report of the 2025 Season (pdf)
TEAM
- Domenico Esposito, Freie Universität Berlin
- Antonio Ferrandes, Sapienza Università di Roma
- Marco Giglio, Università di Napoli L’Orientale
- Giacomo Pardini, Università degli Studi di Salerno
- Alessandra Pegurri, Sapienza Università di Roma
- Monika Trümper, Freie Universität Berlin
Bibliography
Avagliano 2018: A. Avagliano, Le origini di Pompei. La città tra il VI e il V sec. a.C., Babesch Suppl. 33 (Leuven 2018)
Bonghi Iovino 2011: M. Bonghi Iovino, Ripensando Pompei arcaica, in D. Maras (ed.), Corollari. Scritti di antichità etrusche e italiche in omaggio all’opera di Giovanni Colonna (Pisa 2011) 4-13
Crawford 2011: M. Crawford, Imagines Italicae (London 2011)
D’Avino 1946: A. D’Avino, Giornale dei saggi di scavo eseguiti a scopo di studio – nell’area della città dal primo gennaio al 28 febbraio 46. Dattiloscritto conservato presso l’archivio storico della SAPES (1946)
D’Avino 1950: A. D’Avino, Diario di Scavo delle Terme Repubblicane. Dattiloscritto conservato presso l’archivio storico della SAPES (A VII, 23) (1950)
Esposito et al. 2011: D. Esposito - P. Kastenmeier - C. Imperatore, Excavations in the Caserma dei Gladiatori. A Contribution to Our Understanding of Archaic Pompeii, in S.J.R. Ellis (ed.), The Making of Pompeii: Studies in the History and Urban Development of an Ancient Town, JRA. Suppl. 85 (Portsmouth 2011) 112-137
Esposito 2018: D. Esposito, La polvere sotto il tappeto. Considerazioni sul problema dello smaltimento dei rifiuti a Pompei, in R. Bosso - E. Nuzzo - P. Trama (eds), Symplegmata. Studi in ricordo di Simona Minichino (Napoli 2018) 191-233
Esposito 2022: D. Esposito, Del valore delle proprie quattro mura. Uno studio sulle proprietà private a Pompei tra il III secolo a.C. e il 79 d.C., AA 2021, 189-229
Esposito 2023: D. Esposito, Interrelation and Interdependency between Property Units within the Insulae of Pompeii, in: S. Straumann - P. A. Schwarz (eds.), Insulae in Context (Basel 2023) 159-180
Dessales 2013: H. Dessales, Le partage de l’eau. Fontaines et distribution hydraulique dans l'habitat urbain de l'Italie romaine Rome (Rome 2013)
Dessales 2020: H. Dessales (ed.), The Villa of Diomedes. The Making of a Roman Villa in Pompeii (Naples 2020)
Dessales 2022a: H. Dessales (ed.), Ricostruire dopo un terremoto. Riparazioni antiche a Pompei (Naples 2022)
Dessales 2022b: H. Dessales, The Techniques of Wall Corners: Innovations and the Economics of Construction in Pompeii, in: D. Maschek – M. Trümper (eds.), Architecture and the Ancient Economy (Rome 2022) 191-218
Dickmann 1999: J.-A. Dickmann, Domus frequentata. Anspruchsvolles Wohnen im pompejanischen Stadthaus, Studien zur antiken Stadt 4 (Munich 1999)
Ellis et al. 2023: S.J.R. Ellis – A.L.C. Emmerson – K.D. Dicus (eds.), The Porta Stabia Neighborhood at Pompeii Vol. 1 (Oxford 2023)
Eschebach 1970: H. Eschebach, Die Städtebauliche Entwicklung des antiken Pompeji, Heidelberg, 1970
Eschebach 1993: L. Eschebach, Gebäudeverzeichnis und Stadtplan der antiken Stadt Pompeji (Köln 1993)
Flohr 2022: M. Flohr, Between Aesthetics and Investment. Close-Reading the Tuff Façades of Pompeii, in: D. Maschek – M. Trümper (eds.), Architecture and the Ancient Economy (Rome 2022) 155-172
Geertman 1998: H. Geertman, Lo studio della città antica. Vecchi e nuovi approci, in: P.G. Guzzo (ed.), Pompei. Scienza e Società (Milano 1998) 131-135
Geertman 2007: H. Geertman, The Urban Development of the Preroman City, in J. J. Dobbins - P. W. Foss, (eds.), The World of Pompeii (London-New York 2007) 82-97
Giglio 2016: M. Giglio, Considerazioni sull’impianto urbanistico di Pompei, Vesuviana 8, 2016, 11-48
Giglio – Pesando 2020: M. Giglio – F. Pesando, La Guerra sociale, l’assedio e la fine di Pompei sannitica, in: M. Torelli (ed.), Pompei 79. Una storia romana (Milano 2020) 144-151
Giglio 2022: M. Giglio, Pompei. Considerazioni sull’urbanistica del settore sud-occidentale della città, in: M. Cipriani – E. Greco – A. Pontrandolfo (eds.), Dialoghi sull’Archeologia della Magna Grecia e del Mediterraneo, Atti del VI Convegno Internazionale di Studi (Paestum 2022) 303-314
Heide 2021: T. Heide, Der Brunnen der Republikanischen Thermen in Pompeji. Architektonische Analyse und Rekonstruktion des antiken Wasserhebemechanismus, RM 127, 2021, 221–253
Heide 2022: T. Heide, Deep Wells of Pompeii: Processes of Construction, in: D. Maschek – M. Trümper (eds.), Architecture and the Ancient Economy (Rome 2022) 1173-190
Heide 2023: T. Heide, Wasserbewirtschaftung öffentlicher Badeanlagen in den Vesuvstädten (Unpubl. Diss. Freie Universität Berlin 2023)
Jashemski 1993: W.F. Jashemski, The Gardens of Pompeii. Vol. 2, Appendices (New Rochelle 1993)
Kastenmeier 2023: P. Kastenmeier, The Green City Quarter Close to the Amphiteatre in Pompeii and its Rural Identity, in A. Haug – A. Hielscher – A-L. Krüger (eds.), Neighbourhoods and City Quarters in Antiquity, Design and Experience, Décor 7 (Berlin 2023) 145-156
Maiuri 1944-1945: A Maiuri, Pompei. Saggi nella «Casa della Fontana Grande» e in alte case pompeiane, NSc 1944-1945, 130-159
Maiuri 1950: A. Maiuri, Pompei. Scoperta di un edificio termale nella Regio VIII, Insula 5, nr. 36, NSc 1950, 116–136
Maiuri 1973: A. Maiuri, Alla ricerca di Pompei preromana (Naples 1973)
Maschek – Trümper 2022: D. Maschek – M. Trümper (eds.), Architecture and the Ancient Economy (Rome 2022)
Mau 1881, A. Mau, Osservazioni sulla rete stradale di Pompei, BdI 1881, 108-112.
Mau 1883: A. Mau, Gli scavi di Pompei 1881-1883, BdI 1883, 170-177. 197-204. 225-234
Mau 1884: A. Mau, Scavi di Pompei, BdI 1884, 16-21. 103-110. 126-132
Osanna 2019: M. Osanna, Pompei. Il tempo ritrovato. Le nuove scoperte (Milano 2019)
Pernice 1938: E. Pernice, Pavimente und figürliche Mosaiken (Berlin 1938)
Pesando 2000: F. Pesando, Edifici pubblici antichi nella Pompei augustea. Il caso della Palestra sannitica, RM 107, 2000, 155-175
Pesando 2002-2003: F. Pesando, le Terme Repubblicane di Pompei: cronologia e funzione, AnnArchStAn 9-10, 2002-2003, 221-243
Pesando et al. 2010: F. Pesando – F. Tosti – S. Zanella, Scavi nell’insula VIII,6, in: F. Pesando (ed.). Rileggere Pompei III. Ricerche sulla Pompei Sannitica (Rome 2010) 149-162
Pirson 1999: F. Pirson, Mietwohnungen in Pompeji und Herkulaneum, Studien zur antiken Stadt 5 (Munich 1999)
PPM: Pompei Pitture e Mosaici I–XI (Rome 1990–2003)
Pocetti 2020: P. Poccetti, Le iscrizioni osche delle “eítuns” di Pompei, in: M. Torelli (ed.), Pompei 79. Una storia romana (Milano 2020) 152-157
Poehler 2017: E.E. Poehler, The Traffic Systems of Pompeii (Oxford 2017)
Recko 2020: C. Recko, Bauökonomische Untersuchungen zum Forum von Pompeji. Quantifizierung und vergleichende Analyse von Baumaterial, Bauprozessen und Arbeitszeit (unpubl. PhD dissertation University of Cologne 2020)
Robinson et al. 2020: M. Robinson - M. Trümper - C. Brünenberg - J. A. Dickmann - D. Esposito - A. Ferrandes - G. Pardini - C. Rummel - A. Pegurri, Stabian Baths in Pompeii. New Research on the Archaic Defenses of the City, AA 2020, 83-119
Tommasino 2004: E. Tommasino, Oltre lo sterro. Scavi stratigrafici inediti nelle domus pompeiane (1900-1962), RStPomp 15, 2004, 15-49
Trümper 2017: M. Trümper, Curare se stessi. Bagni e terme a Pompei, in: M. Osanna – C. Rescigno (eds.), Pompei e i Greci (Milano 2017) 262–267
Trümper 2018: M. Trümper, Gymnasium, Palaestra, Campus and Bathing in Late Hellenistic Pompeii: A Reassessment of the Urban Context of the Republican Baths (Vlll 5, 36), in: U. Mania - M. Trümper (eds.), Development of Gymnasia and Graeco-Roman Cityscapes (Berlin 2018) 87-113
Trümper 2020a: M. Trümper, From Republican Baths to Casa della Calce. A Radical Transformation Process in Pompeii, in: U. Wulf-Rheidt – K. Piesker (eds.), Umgebaut: Umbau-, Umnutzungs- und Umwertungsprozesses in der antiken Architektur (Regensburg 2020) 155-176
Trümper 2020b: M. Trümper, Water Management of Late Republican Baths, in: S. Bouffier – I. Fumadó Ortega (eds.), aL'eau dans tous ses états. Perceptions antiques (Aix-en-Provence 2020) 141–159
Trümper 2022: M. Trümper, Late Republican Baths in Italy. Urban Context and Ownership, RM 128, 2022, 269-335
Trümper et al. 2024: M. Trümper - D. Esposito - C. Brünenberg - A. Ferrandes - G. Pardini - A. Pegurri – M. Robinson, Republican Baths at Pompeii. New Research on the Development and Function, AA 2024, 34–100
Zielke 2020: K. Zielke, Die Casa della Calce in Pompeji (unpubl. MA thesis, FU Berlin, 2020)

