The Art History Department building
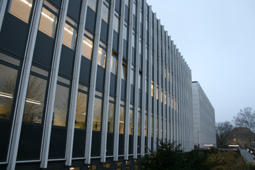
The Art History Department and the Friedrich-Meinecke-Institut at no. 20 Koserstrasse
When the Art History Department of Freie Universität took up residence in the building at no. 20 Koserstrasse, it was only the last of several relocations for the Department, which had just turned 50 years old. At the time of its foundation the Department was situated in the former Kaiser-Wilhelm-Institut für Biologie in no. 3 Boltzmannstrasse in the suburb of Dahlem. At the beginning of the 50's its home was the Villa Wiegand (architect: Peter Behrens) in Peter-Lenné-Strasse, later, a former post office in Morgenstrasse in the suburb of Lichterfelde. The Art Department shares its present address with the Friedrich-Meinecke-Institut (History Department) of Freie Universität and also with the Department of Veterinary Medicine.
The Luckhart building
When the Art History Department of Freie Universität took up residence in the building at no. 20 Koserstrasse, it was only the last of several relocations for the Department, which had just turned 50 years old. At the time of its foundation the Department was situated in the former Kaiser-Wilhelm-Institut für Biologie in no. 3 Boltzmannstrasse in the suburb of Dahlem. At the beginning of the 50's its home was the Villa Wiegand (architect: Peter Behrens) in Peter-Lenné-Strasse, later, a former post office in Morgenstrasse in the suburb of Lichterfelde. The Art Department shares its present address with the Friedrich-Meinecke-Institut (History Department) of Freie Universität and also with the Department of Veterinary Medicine.
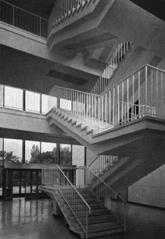
Construction-period photo showing the stairwell. Source: Deutsche Bauzeitschrift 1969, p. 2465
Luckhardt's building with its steel-skeleton construction and the austere grid of its facade is a late example of the post-war International Style, imitating for example the high-rise buildings of Mies van der Rohe.When the building was first occupied in 1968, many architects had already turned to newer styles: shortly before, Robert Venturi had paraphrased Mies van der Rohe's creed ("Less is more") as "Less is a bore". With this he condemned the steel and glass cubes of the International Style and heralded the era of postmodernism.
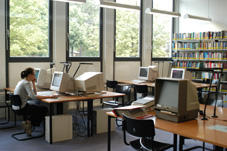
Combined library of the Art History Department and the Friedrich-Meinecke-Institut (History Department), October 2006
The building was closed in 1990 for removal of asbestos building components and reconstructed by the Munich architects Betz and Partners. The exterior of Luckhardt's building remained essentially unchanged, apart from an illumination trench in front of the basement level, to provide daylight for the newly created library space. On the ground floor the seminar rooms of the School of Veterinary Medicine were taken over by the library, on the second floor five completely new seminar rooms were created, and in the upper storeys there are now two parallel corridors in place of the previous single one.
"Large Cube"
In the forecourt of the Department building stands the "Large Cube", a sculpture by Brigitte Matschinsky-Denninghoff. This monumental work in nickel-chromium steel consists of a smoothly polished cube embraced and held by five tubes of organic appearance. In this work the sculptress thus remains faithful to the stylistic idiom which she developed in cooperation with Martin Matschinksky-Denninghoff, and which they employed in their perhaps most famous work, the sculpture "Berlin", on the median strip of Tauentzienstrasse in western Berlin's central Charlottenburg district.
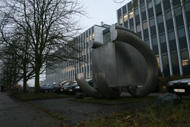
Brigitte Matschinsky-Denninghof, the "Large Cube"
This sculpture in Dahlem was created in consultation with Wassili Luckhardt at the time the building was erected, and placed in the central of the original three inner courtyards, where the flowing tubular elements of the sculpture contrasted with the orthogonal austerity Luckhardt's façade. Lack of space later led to this courtyard being converted into the so-called "Section B" of the building, where part of the Art History Department's library is now housed. The sculpture was transferred to its present location.
In his projects Wassili Luckhardt had repeatedly worked in close cooperation with artists, for example building a home for the sculptor Rudolf Belling in Berlin's suburb of Lichterfelde. After the war Luckhardt included amongst others Bernhard Heiliger and Hans Uhlman in his building work, and often worked with Brigitte Matschinsky-Denninghoff.
The architect
Born 1889 in Berlin, Wassili Luckhardt and his brother Hans (1980-1954) together with Alfons Anker led an architects' firm which, along with Eric Mendelsohn, Ludwig Mies van der Rohe, Bruno and Max Taut and Hans Scharoun, is regarded as one of the important exponents of the "Neue Bauen" (New Building) movement.
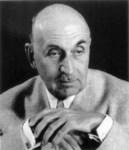
Wassili Luckhardt
Wassili LuckhardtAfter a number of expressionistic buildings, the Luckhardt brothers and Alfons Anker turned to the "Neue Sachlichkeit" (New Objectivity) style, and created amongst other works the white cubes of the "Versuchssiedlung Schorlemerallee" (Experimental Housing Estate in Schorlemerallee) (1925-30) in the suburb of Dahlem – not far from the Art History Department. In several groups of semi-detached and terraced houses they experimented with new techniques such as steel-skeleton construction. Prominent clients included film director Fritz Lang and his wife, authoress Thea von Harbou, who moved into a semi-detached house in Schorlemerallee. The Luckhardt brothers themselves lived in the experimental housing estate, where their Atelier was also situated. Besides commercial buildings and rebuilding work, the firm also created the appartment houses at Am Rupenhorn in the suburb of Charlottenburg (1929-30), two of the most outstanding examples of the "Neue Sachlichkeit" style in Berlin, whose floating roofs remind us strongly of buildings by Le Corbusier.
During the Third Reich, even after the separation from their Jewish partner Alfons Anker, the Luckhardt brothers found scarcely any opportunities for work. One of the first large buildings after the Second World War was the Landesversorgungsamt (Regional Social Security and Pensions Authority). An appartment house in the Hansa quarter in 1957 and the Haus der Bürgerschaft (Parlament Building) in Bremen (1969-66) were later successes of Wassili Luckhardt. He died 1972 in Berlin.
Luckhardt and the FU
Other building projects besides the Department of Veterinary Medicine brought the Luckhardt firm into a close relationship with Freie Universität. In1951 Hans and Wassili Luckhardt had taken part in the competition for the Henry Ford Building, the main building of the FU. However, the competition was won by the Berlin architects Sobotka and Müller, and the building was eventually erected according to their plans. One of Wassili Luckhardt's finest postwar buildings was for Freie Universität: the Department of Plant Physiology at 12-16a Königin-Luise-Strasse. A concrete foundation with a light-flooded entrance area supports – separated by a deep shadowed joint - a seemingly weightless two-story building with a glass-and-steel façade. With its added white painted steel girders dividing the façade into sections, its projecting upper storeys, the light-filled foyer and, on the rear side, the single-storey building with lecture hall, the building's basic structure and many of its details show it to be a precursor of the Department of Veterinary Medicine.